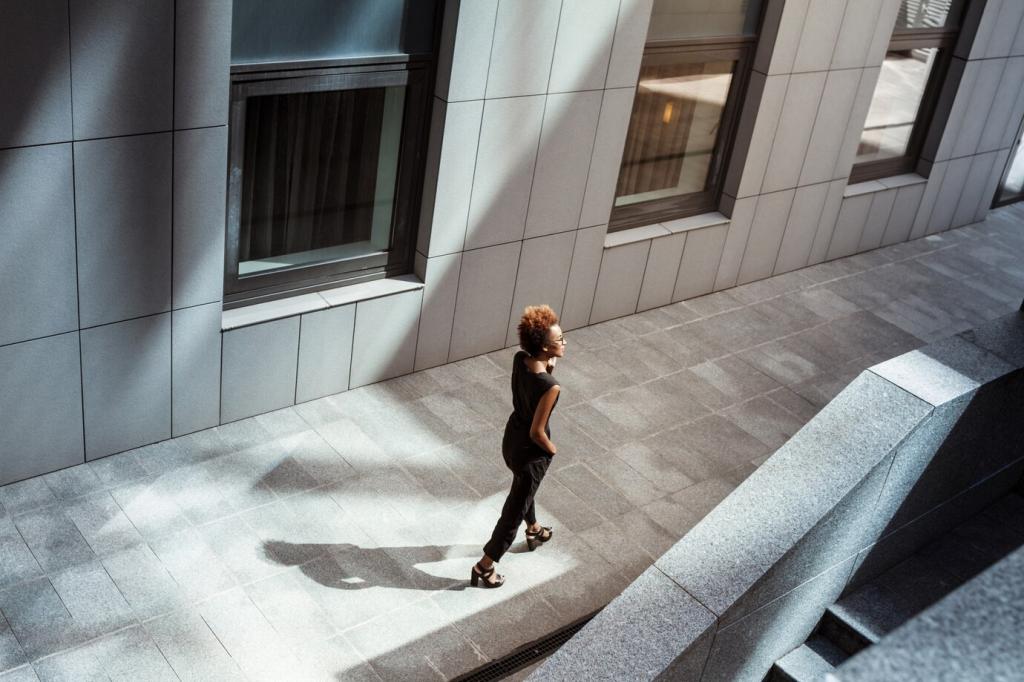
Space Optimization in Urban Minimalist Landscapes
Chosen theme: Space Optimization in Urban Minimalist Landscapes. Discover how essential forms, agile systems, and human-centered details turn tight city sites into breathable, beautiful places. Share your smallest-square-meter triumph and subscribe for field-tested sketches, prompts, and tools.
Principles of Urban Minimalism for Tight Spaces
01
Strip every plan to essentials: one gathering node, one path, one view. Stack functions vertically, let edges carry utilities, and refuse decorative clutter that steals square meters without giving comfort, clarity, or access in return.
02
Treat empty space as an asset, not a leftover. Use it to move air, host informal play, manage queues, and create calm sightlines that help small plazas feel open, legible, and psychologically generous in the densest neighborhoods.
03
Design by numbers that respect bodies: 1.5 meters for comfortable passing, 45 centimeters for a shared bench, 10 centimeters riser for gentle steps. Small, precise decisions accumulate into generous experiences, even where land is scarce.
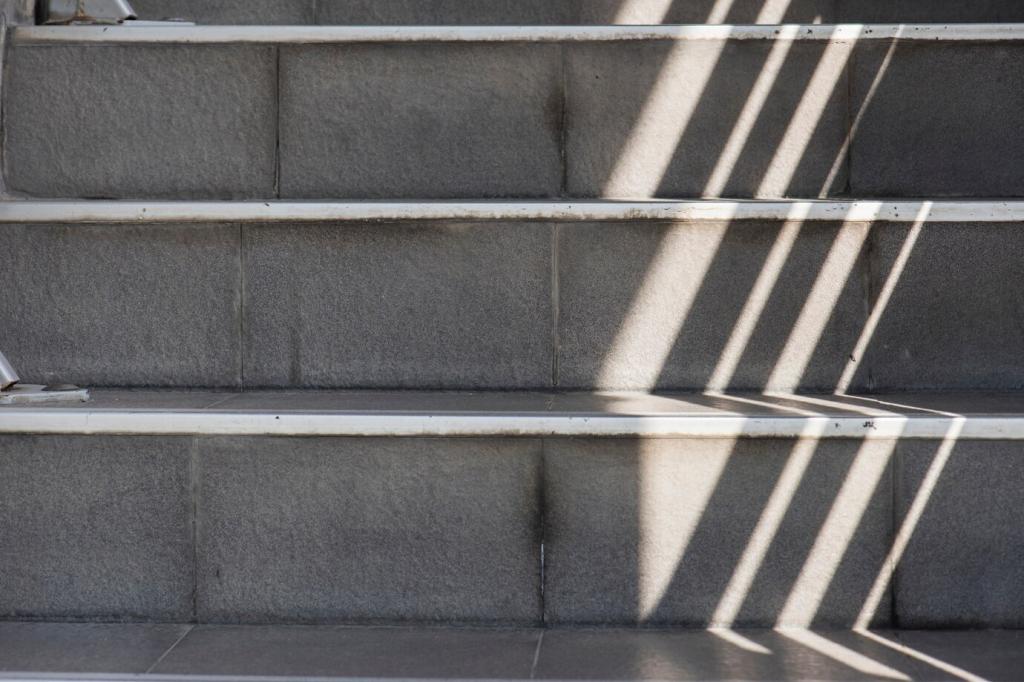
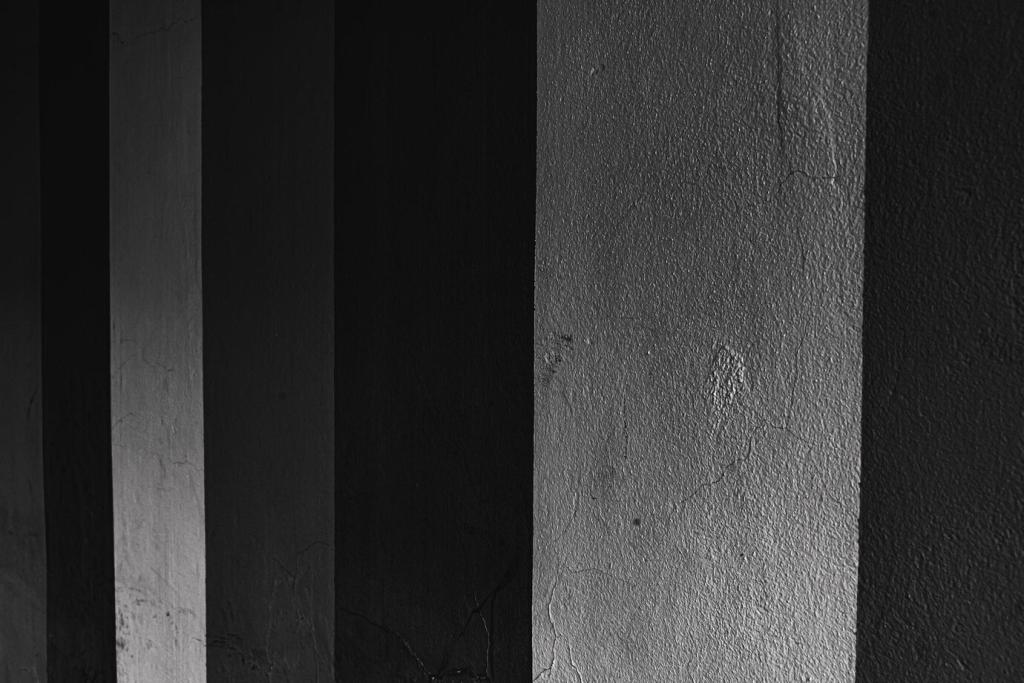
Micro-Parks and Pocket Plazas That Breathe
Install hinged benches, retractable shade sails, and nesting stools that disappear when markets or performances need room. Residents learn the choreography, transforming micro-parks daily without trucks, storage containers, or visual noise that undermines minimalist clarity.
Micro-Parks and Pocket Plazas That Breathe
When soil is limited, climb. Cable trellises, pocket planters, and lightweight vines turn blank walls into quiet habitat. Choose species with shallow roots and seasonal texture, keeping irrigation efficient and maintenance light enough for neighborhood stewards.
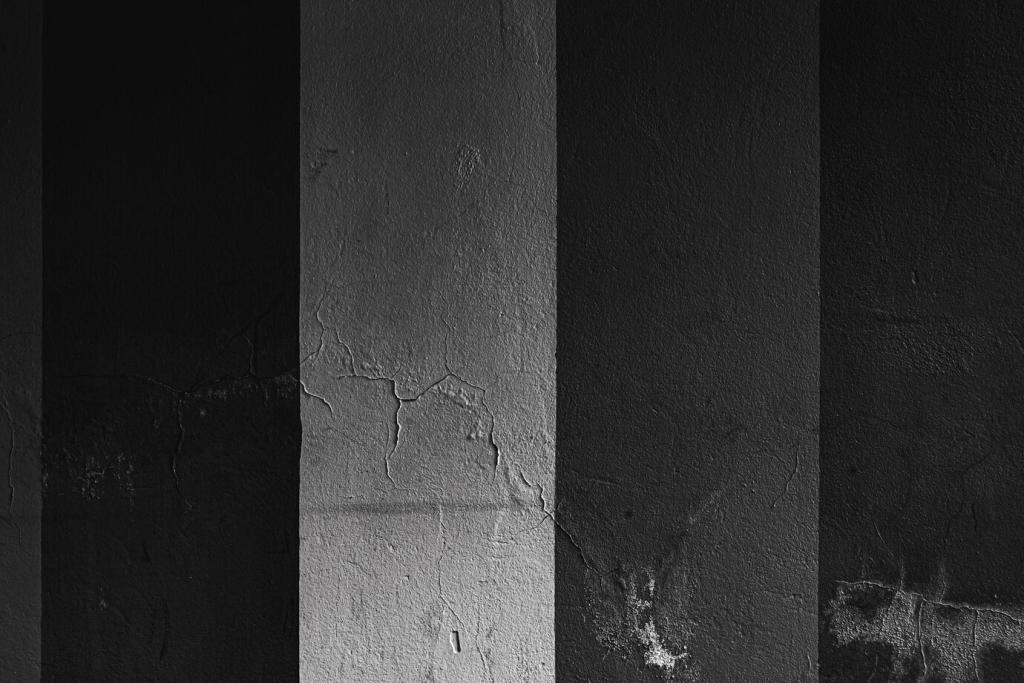
Desire Lines Made Visible
Before paving, trace natural shortcuts with chalk and biodegradable paint for a week. We once did this on a school block, then cast the brightest lines in stone, reducing fences and wasted corners almost overnight.
Shared Surfaces, Clear Cues
Minimalist streets thrive when cyclists, walkers, and deliveries read the ground. Use subtle texture shifts, thin brass inlays, and soft bollards instead of guardrails. Clarity encourages courtesy, which saves space better than rigid segregation ever could.
Edges That Work Overtime
Turn borders into workers: planters that seat, curbs that light, railings that guide. An alley retrofit added nine seats, twelve bike loops, and pathway illumination just by upgrading edges, keeping the center delightfully open.



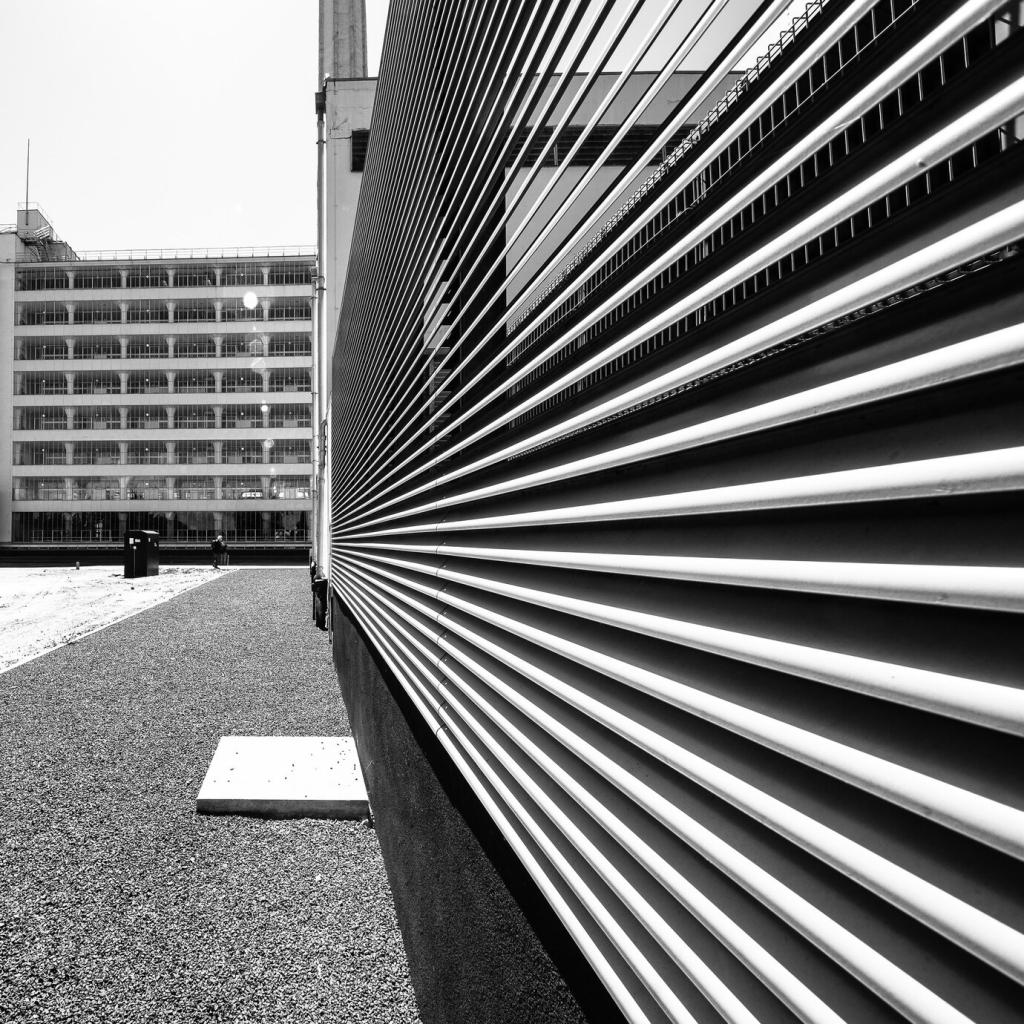
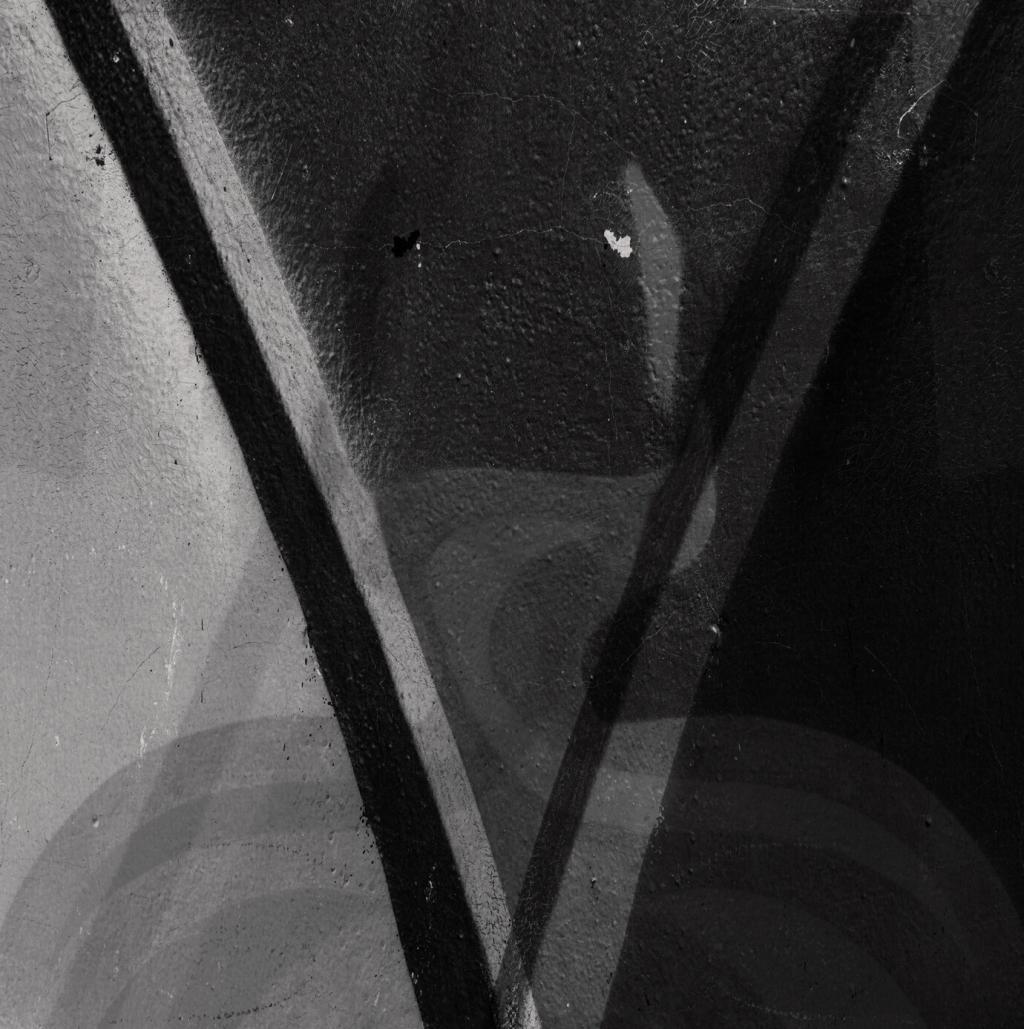
Adaptive Reuse and Modular Systems
Prepare modular benches, planters, and shade posts that bolt onto standardized plates. Crews reconfigure layouts in hours after surveys, treating streets as living rooms that adapt to festivals, storms, or school terms without wasteful rebuilds.
Adaptive Reuse and Modular Systems
Salvaged granite curbs and reclaimed timber age beautifully, shrinking the carbon budget and visual clutter. Uniform dimensions simplify detailing, while durable finishes reduce the number of objects needed to withstand years of busy urban life.
Community Habits That Keep Spaces Lean
Minimalism works when communities maintain it. Saturday sweep circles, plant watering rotas, and a tiny tool locker keep spaces tidy. Post tasks on a chalk board, and celebrate small wins online to grow dependable local ownership.
Community Habits That Keep Spaces Lean
Use universal pictograms, pavement markers, and discreet braille plaques rather than billboard signs. The message lands, clutter stays low, and accessibility rises. Test legibility with elders and children, then refine with lighter lines, fewer words, and bolder icons.
